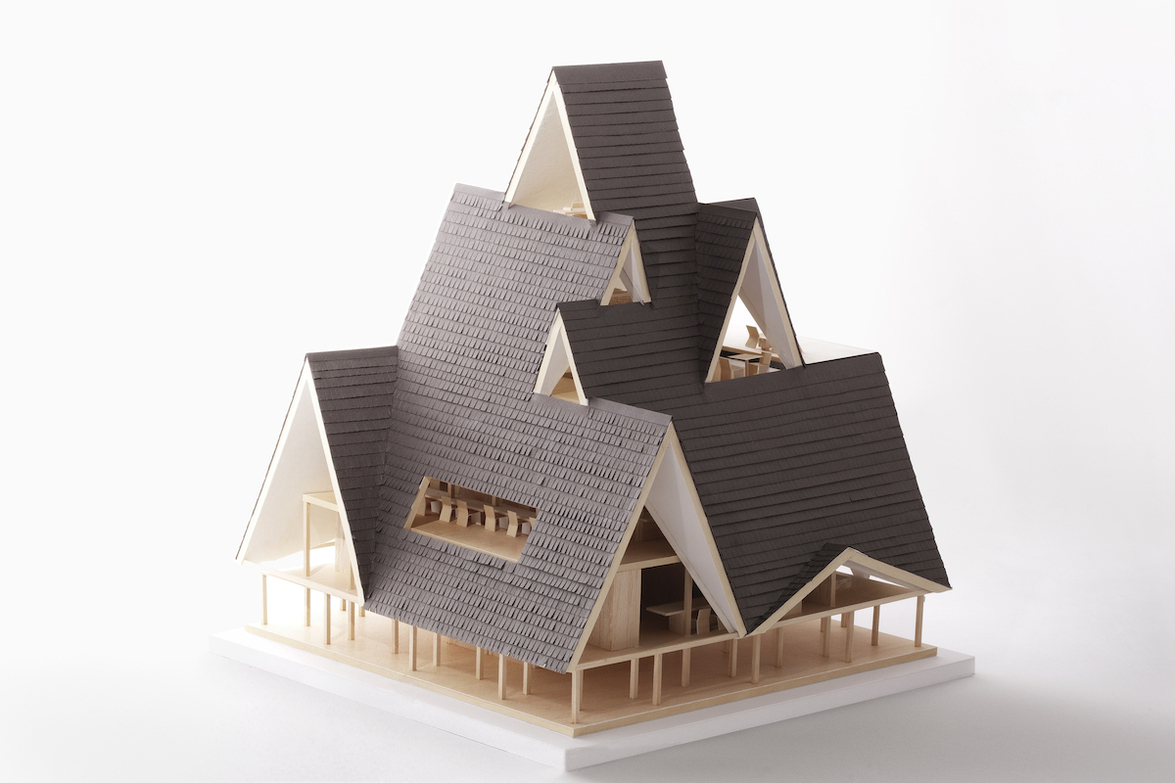“House for Our Mothers” by Sasha Urano (M.Arch, 2016) and Hansong Cho has been awarded first prize in this year’s Shinkenchiku Residential Design Competition, beating out nearly 700 entries from 47 countries.
About "House for Our Mothers"
This is a house for our mothers, both of whom always wanted to have bigger families and bigger houses in which to live together as families. Really, it is a house for any kind of big family, whether blood relatives or not. Importantly, it is not a big and empty house, but full and densely lived in.
Our mothers’ desire for big families and big houses, while perfectly intuitive on their part, offers architects an opportunity to reinterpret traditional house forms while at the same time taking advantage of the recent drive toward high-rise timber construction.
It also reveals interesting clues as to how some of tomorrow’s challenges might be met, such as the need to use land more efficiently or to reduce consumption of resources. Since members of families are able to share space and resources so freely due to the familial intimacy that exists between them, big-family-living has the potential to improve resource consumption and land use like no other co-living arrangement can.
In addition, it engenders far-reaching social benefits, which ultimately derive from one single fact—that the members so depend on each other for survival that breaking up an entire family is never seriously considered. Members are, in a way, forced to get along, to learn social skills and conflict resolution, to learn how to treat others with respect, and to take responsibility for one’s actions, which leads to more responsible citizens and a more prosperous society.
About Shinkenchiku Residential Design Compeition 2019
What will the future look like? How can architects design dwellings to meet evolving living patterns and the challenges of the future? This competition offers the contestant the opportunity to answer these questions. The contestant will be asked to design dwellings that take a bold social and environmentally sustainable view of the future.
70 years ago, New Canaan’s Mid-Century architects faced similar questions. To these architects who practiced during that period, Mid-Century Modern was more than a style. It was a social, and even a political movement. They believed that the architecture they practiced offered new ideas for living that were more advanced and better suited for the times than the architecture that preceded them. By creating more efficient and scientific households, they thought of houses as “Machines for Living,” a term that became popular at the time. (a+u 19:05) Now, more than 70 years later, it is time to re-examine the criteria on which the success of housing is formed, both from a programming, architectural and urbanistic point of view. In order to look to the future, one must not only understand the successes and failures of the past, but also be able to gauge what are some of the urgencies of the present.
The announcement was made in the January 2020 issues of A+U and Shinkenchiku magazines, the flagship journals of Japanese architecture publisher Shinkenchiku-sha. Images of the project can be seen there along with comments from the jury, which included Nader Tehrani, Mark Lee, Lisa Iwamoto, Barbara Bestor, and Cristina Parreño Alonso.


