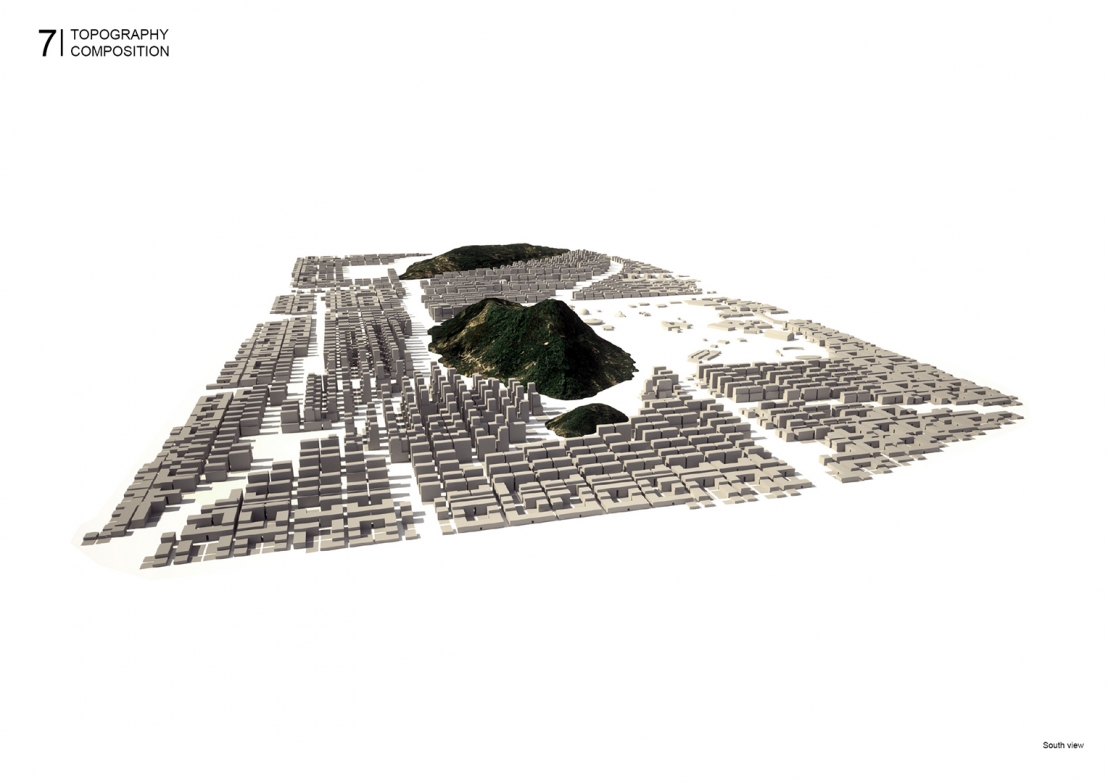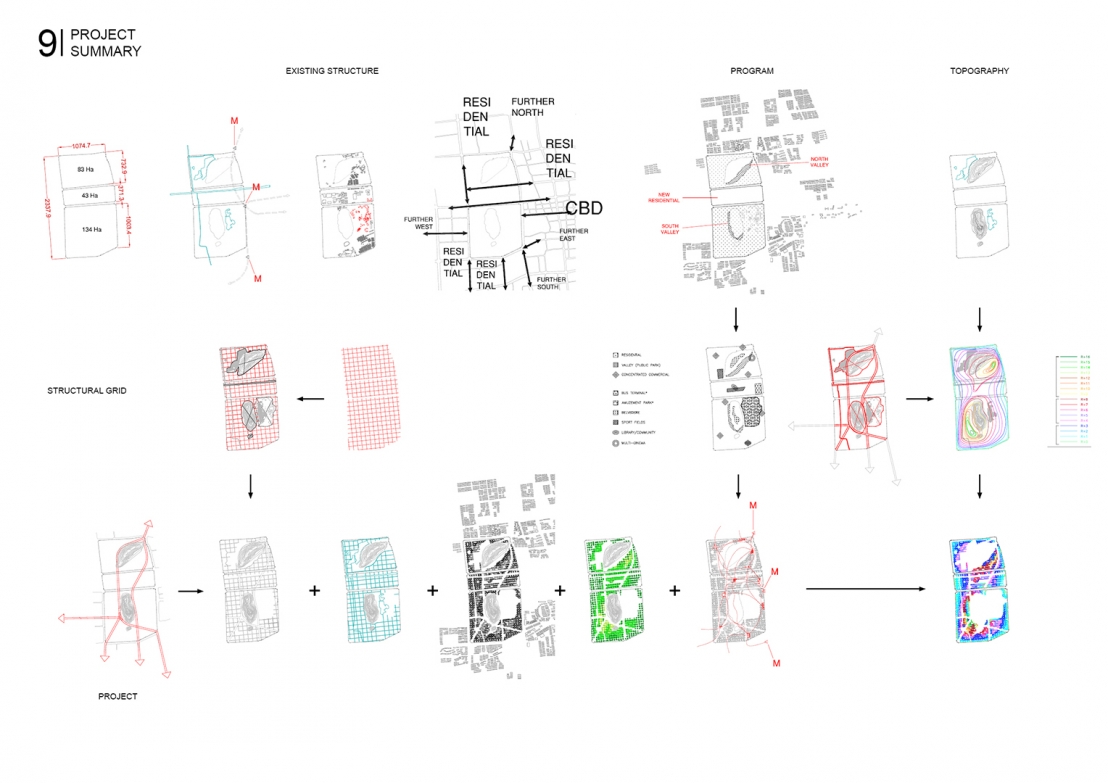505b Graduate Design Studio: Mario Gandelsonas
West Suzhou: a residential landscape for the middle-class
Critical reading
The site is surrounded by a generic kind of urban fabric; this fabric of variable density is characterized by standardized and repetitive residential buildings, lack of programmatic diversity, modernist-like uniform green space covering the plots. Such fabric accommodates various socio-economic groups, yet there is very little social mix within one neighborhood. Today the generic model is heavily implemented in all Chinese cities.
Generic residential grids lead to the absence of identity, of purpose, of memory: no place to go, no place to talk about, no place to enjoy, no place to remember. I analyzed other forms of Chinese residential neighborhoods, such as Old-Suzhou, urban villages in Guangzhou, of the Walled City in Kowloon. These models and the generic ones are mostly antagonistic: architectural identities in the former vs. neutral repetition in the latter; dense and rich urban fabric vs. diluted orthogonal grid; hilly and complex urban profiles vs. flat datum at roof level; intense urban life vs. no urban life; many types of crowded streets vs. no street; strong identity vs. no identity etc.
One paradigm emerges: similar yet unique; rational yet sensitive.
Concept
I am designing a new residential neighborhood. I want it dense, lively, programmatically diverse, contextual, and propitious to social mix. This neighborhood isnâ?Tt only meant to be a place to live, it is a place to go, an address, a place of identity.
I propose to follow 3 steps, each one grounding one critical component of the future neighborhood:
1. Create a network of programs, offering neighborhood-related functions for the inhabitants, as well as catalytic ones to attract people from the outside.
2. Create a structural grid, organizing typologies of buildings in relation to ways of life, and deploying them over the entire site.
3. Create a sensitive topography, combining the repetitive nature of the buildings to the uniqueness of the existing
landscape through a process of inversion: copying the hills and sculpting the buildings.
1. Network of programs
The site has an undeniable presence in West Suzhou. Thanks to its âotwinâ?ˇ hills, it is a major component of the city landscape. Admiring the city from the hilltops, as well as visiting the amuzement park located in the South East of the site are powerful catalysts at the urban scale.
The new neighborhood offers programs related to a dense residential neighborhood, and it extends its current catalytic power towards popular culture (amuzement park) and tourism (hilltops) through new and complementary programs.
2. Structural grid
The new neighborhood is characterized by a â?ocontinuousâ?ˇ texture of new buildings and public spaces. This texture is a made of iterations of a 50x50m orthogonal base grid organizing 5 components: a street (6m wide, for bikes and limited automobile circulation), a pathway (2 to 3m wide, for pedestrian and bikes), a canal (4m wide), a square (public, semipublic),
and a block?ˇ of buildings.
The buildings are divided into 3 typologies according to number of floors: 1 to 4 floors: low-rise; 5 to 9 floors: mid-rise; and 10 to 17 floors: high-rise. Each typology has its own envelop and its own relation to public space, landscape and surrounding context. Overall, 17 different buildings compose the residential fabric on the grid. Yet, building types may combine to create hybrids.
3. Sensitive topography
The distribution of the building heights on the grid is conceived as a topography. The topographic lines command the height of each building at any given point of the site. As a strong agent of differentiation, this strategy creates value and qualities differentials for the many plots composing the future neighborhood.
The new buildings form two artificial hills positioned in front of each existing hill in order to hide it; each natural hill has therefore one visible side and one hidden one. The urban space between the natural hill and the new artificial one is a valley.
The two valleys are the hearts of the neighborhood.











