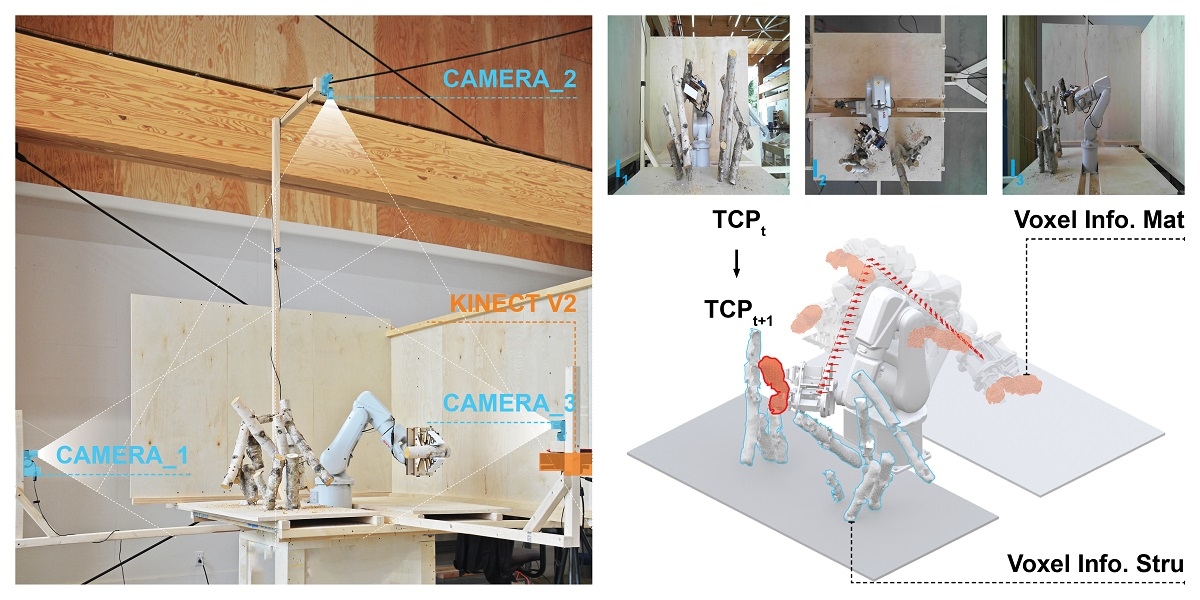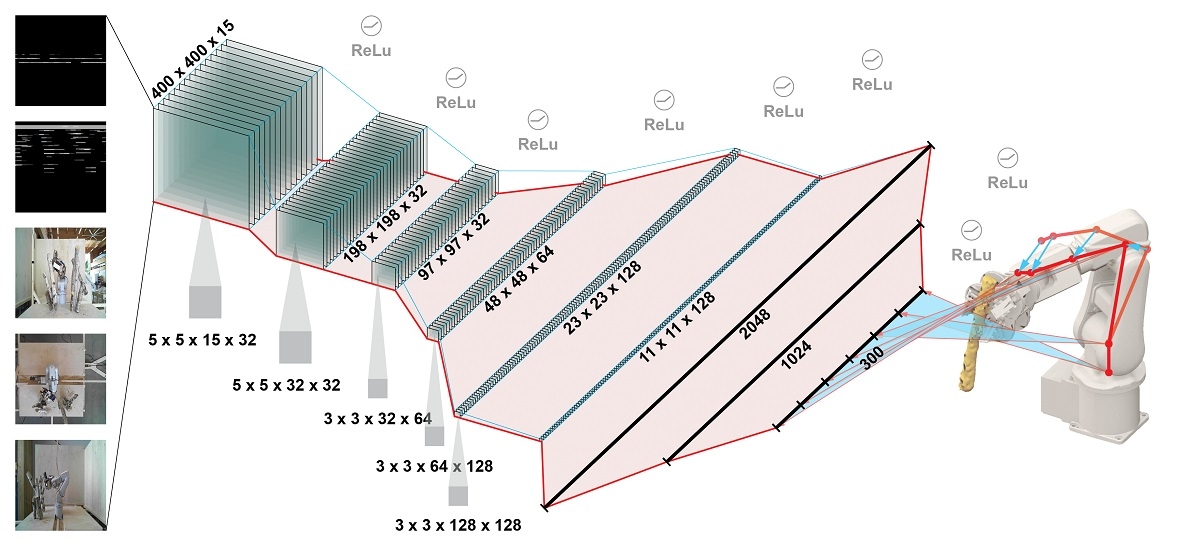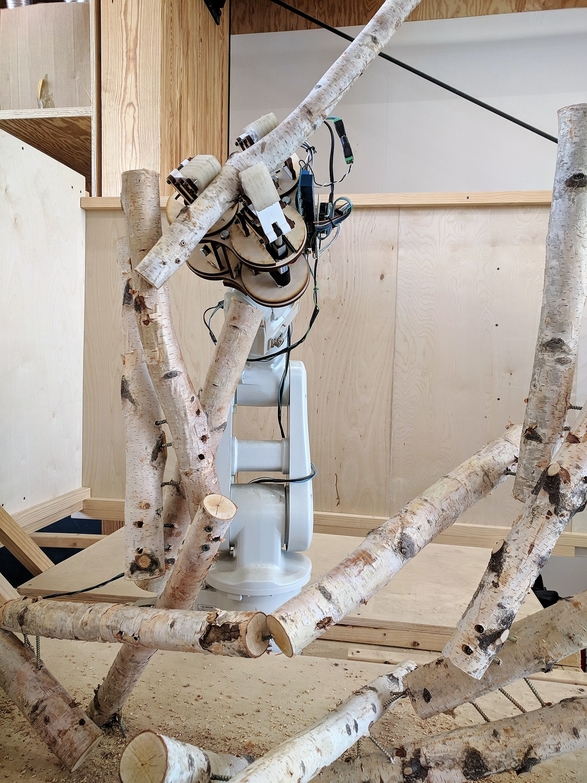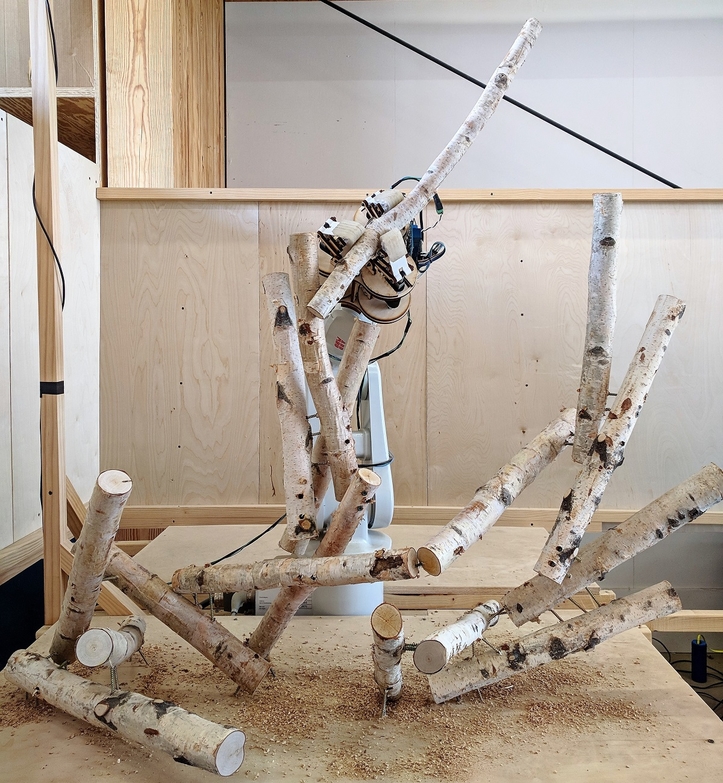Six architecture students are participating in this year's Princeton University's Research Day on Thursday, May 10th. The event will bring together nearly 200 undergraduate and graduate students, postdoctoral researchers, and other non-faculty researchers as they present their research. This year's participants from the School of Architecture include undergraduate students Noshin Khan and Alissa Lopez Serfozo, M.Arch student Leen Katrib, PhD students Hongshan Guo, Eric Teitelbaum, and Kaicong Wu, and visiting research scholar Yongqiang Luo.
Learn more about some of their projects below.
Hongshan Guo, PhD Student
Conditioning for Occupants Rather than Air Temperature, on Reshaping Home Energy Delivery for Thermal Comfort
It may not be very obvious, but we are consuming more than 40 percent of the energy being produced in the United States in homes we live in. Much of that energy is used to deliver satisfiable air conditioned to ensure occupant comfort — which is more often than not problematic, as we all had our fair struggles on "getting the thermostat to work." Many of our fellow researchers have focused on the potential energy savings by setting these set points that occupants had issues fixing manually, and have demonstrated up to 70 percent of savings potential in their publications. We would, however, like to take one step back to what we should be conditioning for — not a fixed air temperature but rather the comfort of the occupants. Thermal comfort can be influenced by a variety of variables ranging from the clothing factor, level of activities, metabolic rate, mean radiant temperature: none of which has to do with the air that is usually the aim of conditioning systems. We would therefore like to show our research on how to capture the thermal comfort of the occupants as feedback to the control system in buildings, so that we can rethink the home energy delivery chain from the occupants rather than a large volume of air that needs to be within a certain range of temperatures and humidity levels. By generating sankey diagrams of energy and exergy flow into households with different building systems, we will present their implications both on how energy/exergy-efficient certain building systems are and their corresponding thermal comfort implications — or in other words, asks a question: We want to be comfortable in our homes, but what energy/exergy price am I paying to have it air-conditioned?
Noshin Khan, Undergraduate Student
The modern metropolis has inundated its dwellers and visitors with sensory stimuli. Many modern and contemporary architects and critics throughout the twentieth century have acknowledged the potential of urban environments to cause its users to experience sensory overload. The overstimulation creates desensitization and an overall blasé attitude toward the overwhelming setting. The plasticity and impressionability of the brain allow for alterations in perception and for pendulation between the human subject and his or her environment. The neural mechanism of plasticity, its cyclic pattern and change in brain structure should be used to analyze the symptoms of overstimulation by the modern city onto its dweller. By looking at the effects of overstimulation from urban settings, we can understand further how the overstimulated brain’s perception and interpretation of space are impacted by such violent influx of stimuli.
Alissa Lopez Serfozo, Undergraduate Student
Every two years, the Venice Architecture Biennale hosts a unique spectacle of architecture. Architectural designers, historians and curators meet within a large-scale exhibition of architectural work from many different parts of the world. The discussions that arise provide a unique opportunity for architecture to interact within the discipline and with a public audience. The bi-annual repetition of the architecture sector of the Venice Biennale has made it difficult to focus its chronological scope: is it supposed to show the architecture of the future, the past, or the past two years? This remains a persistent question.
While one might describe the history of the Architecture Biennale as a series of different themes and points of view, I am interested in a more subtle continuity. Each Biennale gives a different answer to the relationship between history and practice. I am interested in tracing these relationships at three scales: the curatorial project, the architectural objects, and the buildings of the Biennale.
Each chapter of this thesis explores the question of La Biennale’s relationship to history, to the city of Venice itself, and to the formal typology of the Biennale’s spaces. This thesis begins with the 1980 exhibit, which appropriated the Arsenale’s linearity into the design of an interior street that staged the mingling of past and present architectural references. It goes on to examine the 1991 exhibition, which while aiming to increase the international presence at the Biennale, the curatorial project closely referenced strategies of the preceding four Biennales. Lastly, this thesis studies the 2010 exhibition which seems to betray the self-historicism of the early Biennales in favor of phenomenological experience. Upon closer inspection, as I will argue, each exhibition demonstrates an extensive knowledge of past Architecture Biennales and their curators.
Leen Katrib, M. Arch Student
An informal village was dismantled during the 1929 French Mandate excavation of the Temple of Bel in Palmyra. While the site was restored to its Greco-Roman condition and published, the rubble of the dismantled village was obliterated without documentation. In 1965, the outer layer of Tikal Temple 5D-33 in Guatemala was reduced to rubble then eradicated to publish the temple's underlying layers. And more recently, after 14 mausoleums were destroyed in a terrorist attack in Timbuktu, UNESCO launched efforts to reconstruct the mud brick structures and clean up the site from material remnants of the attack. These case studies highlight a pattern in the management of post-destruction rubble. Though archaeologists produced the rubble in Palmyra and Tikal, Timbuktu represents a contemporary attitude toward rubble that is increasingly produced by forces other than archaeology: terrorism, nature, economy, etc. International institutions continue to focus on digital ex-situ preservation strategies of destroyed heritage sites, all the while bypassing the question of what is to be done with what remains: rubble.
"Rubble Archive" confronts the material afterlife of post-destruction heritage rubble that has been historically marginalized and silenced. While the archive was founded on order and systematic storage, and wielded by the state and hegemonic institutions, "Rubble Archive" is inevitably for entropy and new ways of managing formless piles of heritage rubble by diverse social agents. "Rubble Archive" is a dynamic structure that imports and exports heritage rubble in a global network of seaport terminals. The rubble circulates through an experts-only area to be cataloged, examined and documented. Then, rubble is transported to a nonexperts area, where anyone and everyone can engage with materials of the past to construct, document, demolish, reconstruct and disseminate something new. "Rubble Archive" becomes at once a space for material storage and retrieval of the past, and an index of shifting cultural and social conditions that influence the ways in which visitors engage with its collections of rubble through constant and simultaneous constructions, demolitions, reconstructions, documentations and exchanges of heritage materials.
Eric Teitelbaum, PhD Student
A large component of my research is situated on the misconception that your comfort is solely determined by the air temperature. In fact, half is due to radiation. Radiant cooling is a technology that has been around for millennia, but since air conditioning was popularized commercially at the beginning of the 20th century, radiant cooling was nearly forgotten, despite being a largely intuitive phenomena. If the surfaces around you are chilled, their photons are less energetic than the photons you emit, so your net radiation exchange from your body to the surfaces surrounding you is negative, meaning you lose heat. On a sunny day when the sun dips behind the clouds, the air temperature has not changed instantly, but instead there is a change in your radiative heat exchange. In a room, you’re the sun and the walls are what you’re heating up.
Unfortunately, radiant cooling is limited by the dew point – if the walls are made too cold, moisture condenses on them just like on the outside of a cold beverage. Since we don’t want the ceiling raining on our electronics and books, we’ve been researching new technologies for radiant cooling to avoid condensation below the dew point. Specifically, we use a membrane that is transparent to infrared radiation to allow your body to “see” a cold temperature source concealed behind, separated from the humid air and thus preventing condensation. Such a technology could have enormous implications for energy savings in the built environment, as nearly 8 quads of electricity annually go to air conditioning, despite not needing to cool the air. Our new system is an example of designing with climate, comfort, and carbon constraints, leveraging thermodynamics, heat and mass transfer through the architectural scope of the project. A demonstration of our newest radiant cooling technology will be constructed in Singapore this summer.
Kaicong Wu, PhD Student
This is an on-going research project exploring an innovative design method for generating and constructing natural wooden forms. In contemporary architectural practice, design and fabrication are often conceptualized with industrialized and standard materials. On the contrast, researchers have explored the potentials of using 3D scanning and bespoke robotic fabrication technologies for developing architectural structures directly from unprocessed materials. However, the generation of design intention is still predetermined by human-designed geometric model. The weakness of this approach is it cannot well represent the complexity of design problems created by the uniqueness and infinite variations of natural materials. Moreover, designing rules of fitting found irregular components into existing structures by human brain is limited, because solutions tend to be often simplified by our empirical knowledge.
Our method is to apply robotic stochastic assembly on searching potential configurations of natural wood structures. Our ambition is to introduce learning capacities into architectural robotics and to develop their own design intuition on solving problems created by the variations of found materials. To improve the design intelligence of our robot, a vision system and a position suggestion network based on convolutional neural networks (CNNs) have been developed to drive an industrial robotic arm for negotiating between the various topological connections of structural elements and the constraints of material and assembly. A hand-eye coordination database recording the imaging and constructing information of birch logs has been established and small-scale wooden structures have been constructed for testing our method. The advantages and disadvantages of using stochastic assembly and machine learning as a design strategy are further discussed. Our method is currently being experimented in the Princeton University School of Architecture's Embodied Computation Lab (ECL).
Yongqiang Luo, Visiting Research Scholar in Architecture
Building envelope is to indoor environment what the clothing is to the human body. As the clothing protecting us from outer environment, the building envelope provides a safe, comfortable and healthy indoor space for us to live and work in. However, there is an obvious distinction. We can change our clothing for different seasons, but the building cannot. In 2003, Steven Van Dessel proposed the idea to fabricate a façade with PV and thermoelectric air-cooling. Inspired by that study, the present research for the first time introduced and integrated radiant cooling/heating with PV and thermoelectric modules which realized a new and efficient self-adaptive façade. It can cool indoor space in summer and heat in winter by itself. In addition, the cooling/heating energy from the façade is adaptive to outer climate. An experimental rig as well as a numerical model was built for exploring the system performance. Numerical results indicate that the annual energy saving ratio of the facade is nearly 480% compared to conventional mass walls in Hong Kong's climate. This system has the potential to make contribution to zero energy building.












